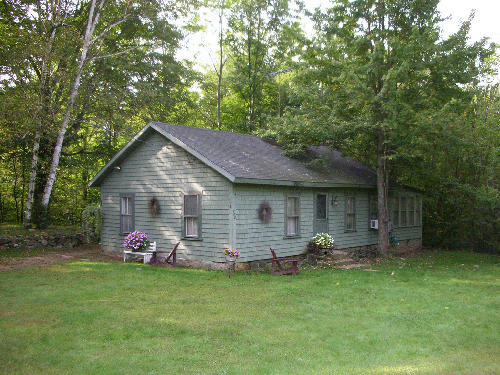| Francestown FSBO
Contact Us
|

|
Currently Under Rental Agreement
Available in Summer 2026 - Offered at $299,000 |
|
|
|
|
|
|
| |
| Listed by:
The Owner`s Web Page Hosting and Design Service Company |
| Route 136, Francestown, NH 03043 |
|
Contact Francestown.us
|
| |
|
| |
Offered at $299,000 |
|
Currently Under Rental Agreement
Available in Summer 2026 |
|
|
| Home Features |
| AMENITIES : |
New Furnace
2018 |
|
New Windows
2012 |
|
New Roof
2008 |
|
Private
Screen Porch |
|
Stone Fireplace |
|
Dining Area |
|
Attic- Floored
Pull-down Stairway |
|
Utility Shed |
|
Walking Distance to:
Post Office
Village |
|
Hardwood
Flooring |
| BASEMENT : |
Dirt & Concrete |
| CONSTRUCTION : |
Wood Frame |
| DRIVEWAY : |
Dirt |
| ELECTRIC : |
100 Amperes |
|
Circuit Breaker |
|
Generator Panel |
EQUIPMENT
APPLIANCES : |
Range-Electric |
|
Refrigerator |
|
Washer Hookup |
|
Dryer Hookup |
| EXTERIOR : |
Cedar Shingles |
|
Painted Green |
| FOUNDATION : |
Stone |
|
Concrete |
| GARAGE/PARKING : |
2 Parking Spaces |
|
|
HEATING
COOLING : |
Hot Air |
| HEAT FUEL : |
Oil |
| LOT DESCRIPTION : |
Water View |
|
Waterfront |
|
Wooded |
| ROADS : |
Public |
| ROOF : |
Asphalt
Shingles
Rubber on
Porch |
| SEWER : |
1000 Gallon |
|
Concrete |
|
Leach Field |
|
Private |
|
Septic |
| STYLE : |
1 Story |
|
Ranch |
| WATER : |
Private |
|
Other |
| WATER HEATER : |
Electric
40 gallon |
| School
District |
| Elementary: |
Francestown
Elementary School |
| Junior High School: |
Great Brook School |
| High School: |
Conval Regional
High School |
|
|
|
| Property
Information |
| Acres: |
0.36 |
| Rooms: |
5 |
| Bedrooms: |
3 |
| Full Baths: |
0 |
| 3/4 Baths: |
1 |
| 1/2 Baths: |
0 |
Square Feet: |
1152 |
| Sq Ft Above GND: |
1152 |
| Sq Ft Below : |
0 |
| Taxes: |
$3,490 |
| Tax Year: |
2019 |
| Assessed Value: |
$144,400 |
| Room
Information |
| Living Room: |
12 x 24 |
| Kitchen/Dining: |
12 x 24 |
| Master Bedroom: |
12 x 24 |
| Bedroom 2: |
12 x 12 |
| Bedroom 3: |
12 x 12 |
|
|
| Water Body: |
Piscataquoag
River |
| Water Frontage: |
150 |
| Yr. Built: |
1900 +/- |
| Color: |
green |
| Foot Print: |
24 x 48 |
| Seasonal: |
N |
| Surveyed: |
N |
| Zoning: |
rural |
| Flood Zone: |
N |
| Book: |
6685 |
| Page: |
1454 |
| Map: |
12 |
| Lot: |
20 |
|
|
|